Misty Mountain
-
2 Beds |
-
2 Baths |
-
6 Guests |
- Sq.Ft. 1660
Misty Mountain
Misty Mountain is a cozy, light-filled getaway in the mountain forest. This 2-bedroom, 2-bath home will sleep six and is ten minutes from the ski area.
The front deck provides ample seating for viewing wildlife and enjoying the sun as it filters through the pines and aspen. The entrance opens into an open-plan living area with vaulted tongue-and-groove ceilings and pine floors throughout. The large windows surrounding the open space bring in natural light with views of trees and mountains.
The living area has a three-seat sofa and two easy chairs arranged around a flat-screen TV with DirecTV service. The kitchen has granite countertops with a set-in antique sink and a large island with seating for three. French doors open to a covered deck with table and chairs for entertaining.
The main bedroom has a king bed, a walk-in closet, and a sitting area. The en suite bath has a clawfoot tub, two pedestal sinks, and a step-in shower. The second bathroom with step-in shower is also on the main floor, as well as a laundry area with a stacked full-size washer and dryer.
The large loft area is the second bedroom, with a queen bed, a sitting area with a queen sleeper sofa and a chair plus ample closet space.
WiFi is provided. Pack and plays and high chairs are available on request for an additional fee, as available.
Access to this home requires 4-wheel drive in the winter months.
PLEASE NOTE - There is a short flight of exterior stairs to access the entrance to this home.
NON-PET FRIENDLY.
SLEEPING: Bedroom 1: King bed. Bedroom 2: Queen bed and queen sleeper sofa.
KITCHEN: Dishwasher, microwave, refrigerator, gas range, pots and pans, utensils, dishes, glassware, flatware, toaster, drip coffeemaker.
INDOOR LIVING: Flatscreen TV with DirecTV service, central heating.
OUTDOOR LIVING: Front and rear decks with seating.
GENERAL: WiFi, linens/towels, hair dryers, and hangers are included as well as a kitchen pack and soap, shampoo, and conditioner.
LOCATION: Misty Mountain is 2.7 miles from the ski area (a 9-minute drive) and 2 miles (7 minutes driving) from the country club.
PARKING: The carport will accommodate two vehicles and the driveway will accommodate two additional vehicles.
POOL AND FITNESS: The indoor pool and fitness center at the Angel Fire Country Club are available for a daily/weekly/monthly fee.
WHAT TO KNOW:
This property is managed by Angel Fire Resort Vacation Rentals, 10 N. Angel Fire Road, Angel Fire, NM.
Check-in is available after 4 p.m. at our office. Please return keys/fobs to our office by 10 a.m. for check-out.
Because Angel Fire does not have residential trash pickup, trash from homes must be taken to the Recycling Center by guests. Dumpsters are available at condos but may be full at peak periods. There is a map to the Recycling Center in your guestbook. Please do not leave any trash outside as the wildlife will open the bags.
Smoking is not permitted on our properties.
Dogs are ONLY allowed in designated dog-friendly homes.
4WD or AWD vehicles are required for our homes during the winter months (November-March). It is not required to access the condos in the village, but if you are not used to winter driving, please be prepared for difficult driving conditions and use caution.
Virtual Tour
Amenities
- Checkin Available
- Checkout Available
- Not Available
- Available
- Checkin Available
- Checkout Available
- Not Available
Seasonal Rates (Nightly)
{[review.title]}
Guest Review
| Room | Beds | Baths | TVs | Comments |
|---|---|---|---|---|
| {[room.name]} |
{[room.beds_details]}
|
{[room.bathroom_details]}
|
{[room.television_details]}
|
{[room.comments]} |
Misty Mountain is a cozy, light-filled getaway in the mountain forest. This 2-bedroom, 2-bath home will sleep six and is ten minutes from the ski area.
The front deck provides ample seating for viewing wildlife and enjoying the sun as it filters through the pines and aspen. The entrance opens into an open-plan living area with vaulted tongue-and-groove ceilings and pine floors throughout. The large windows surrounding the open space bring in natural light with views of trees and mountains.
The living area has a three-seat sofa and two easy chairs arranged around a flat-screen TV with DirecTV service. The kitchen has granite countertops with a set-in antique sink and a large island with seating for three. French doors open to a covered deck with table and chairs for entertaining.
The main bedroom has a king bed, a walk-in closet, and a sitting area. The en suite bath has a clawfoot tub, two pedestal sinks, and a step-in shower. The second bathroom with step-in shower is also on the main floor, as well as a laundry area with a stacked full-size washer and dryer.
The large loft area is the second bedroom, with a queen bed, a sitting area with a queen sleeper sofa and a chair plus ample closet space.
WiFi is provided. Pack and plays and high chairs are available on request for an additional fee, as available.
Access to this home requires 4-wheel drive in the winter months.
PLEASE NOTE - There is a short flight of exterior stairs to access the entrance to this home.
NON-PET FRIENDLY.
SLEEPING: Bedroom 1: King bed. Bedroom 2: Queen bed and queen sleeper sofa.
KITCHEN: Dishwasher, microwave, refrigerator, gas range, pots and pans, utensils, dishes, glassware, flatware, toaster, drip coffeemaker.
INDOOR LIVING: Flatscreen TV with DirecTV service, central heating.
OUTDOOR LIVING: Front and rear decks with seating.
GENERAL: WiFi, linens/towels, hair dryers, and hangers are included as well as a kitchen pack and soap, shampoo, and conditioner.
LOCATION: Misty Mountain is 2.7 miles from the ski area (a 9-minute drive) and 2 miles (7 minutes driving) from the country club.
PARKING: The carport will accommodate two vehicles and the driveway will accommodate two additional vehicles.
POOL AND FITNESS: The indoor pool and fitness center at the Angel Fire Country Club are available for a daily/weekly/monthly fee.
WHAT TO KNOW:
This property is managed by Angel Fire Resort Vacation Rentals, 10 N. Angel Fire Road, Angel Fire, NM.
Check-in is available after 4 p.m. at our office. Please return keys/fobs to our office by 10 a.m. for check-out.
Because Angel Fire does not have residential trash pickup, trash from homes must be taken to the Recycling Center by guests. Dumpsters are available at condos but may be full at peak periods. There is a map to the Recycling Center in your guestbook. Please do not leave any trash outside as the wildlife will open the bags.
Smoking is not permitted on our properties.
Dogs are ONLY allowed in designated dog-friendly homes.
4WD or AWD vehicles are required for our homes during the winter months (November-March). It is not required to access the condos in the village, but if you are not used to winter driving, please be prepared for difficult driving conditions and use caution.
- Checkin Available
- Checkout Available
- Not Available
- Available
- Checkin Available
- Checkout Available
- Not Available
Seasonal Rates (Nightly)
{[review.title]}
Guest Review
by {[review.guest_name]} on {[review.creation_date]}| Room | Beds | Baths | TVs | Comments |
|---|---|---|---|---|
| {[room.name]} |
{[room.beds_details]}
|
{[room.bathroom_details]}
|
{[room.television_details]}
|
{[room.comments]} |



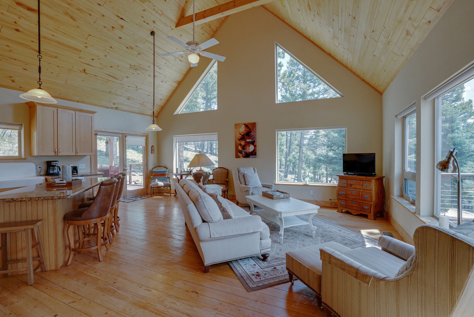
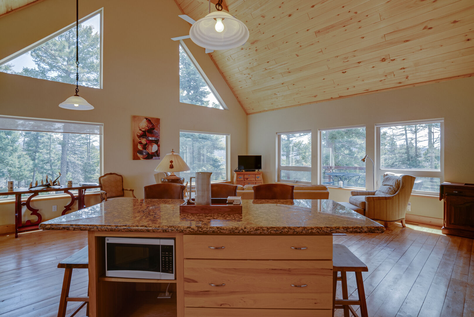
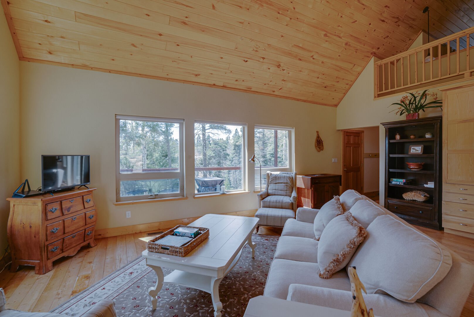
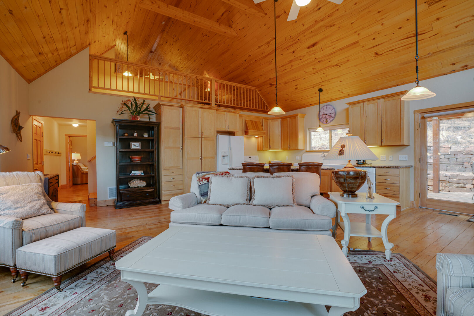
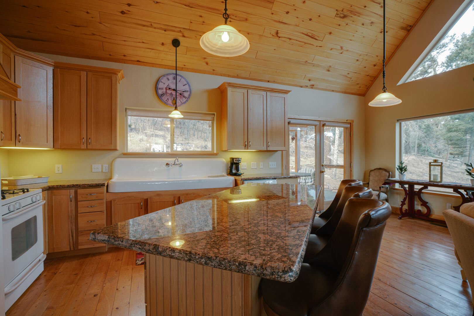
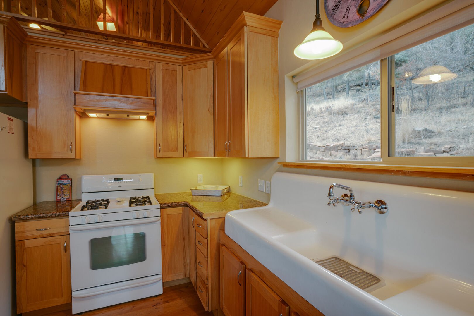
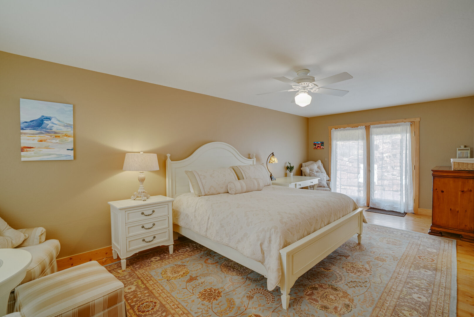
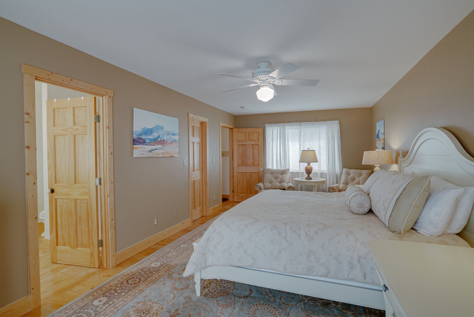
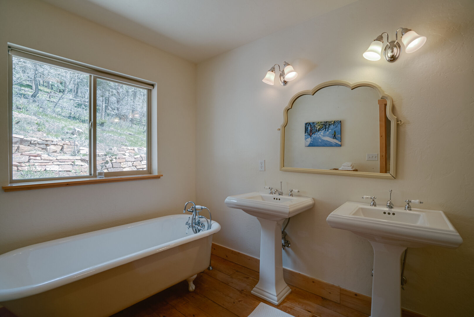
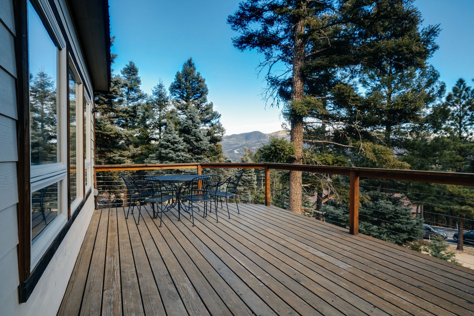
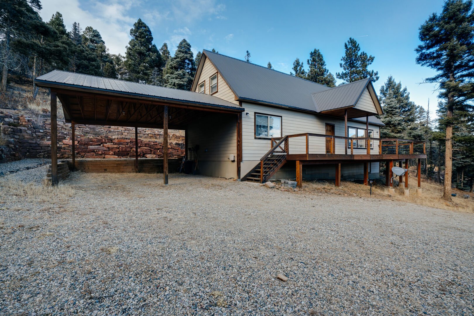
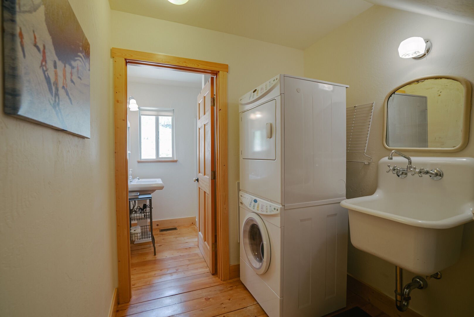
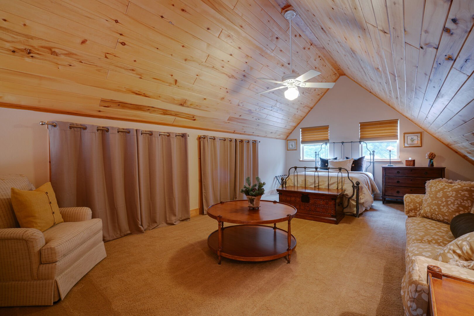
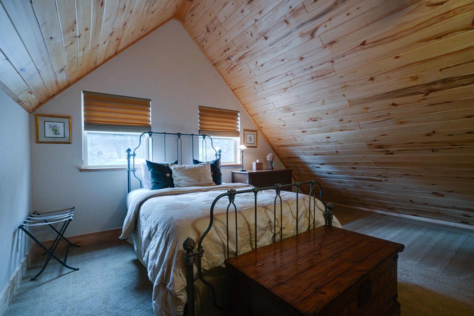
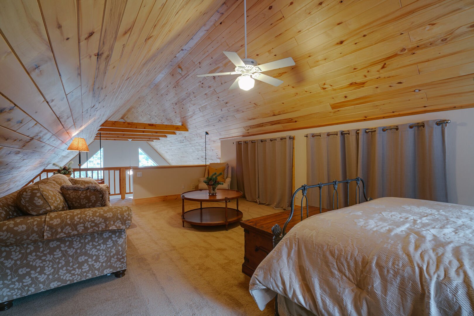
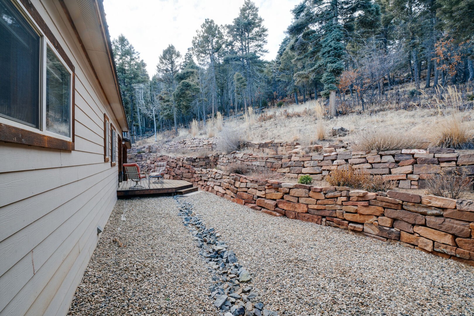
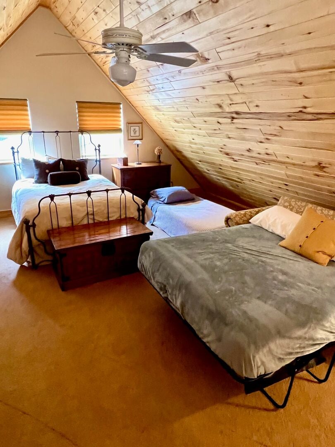
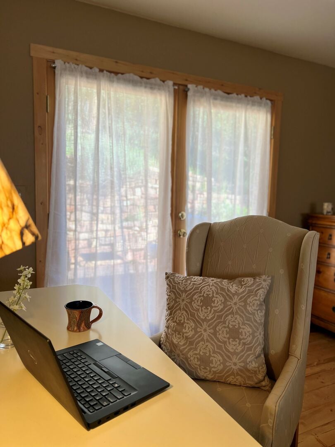
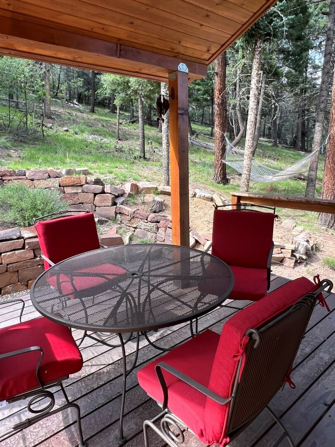
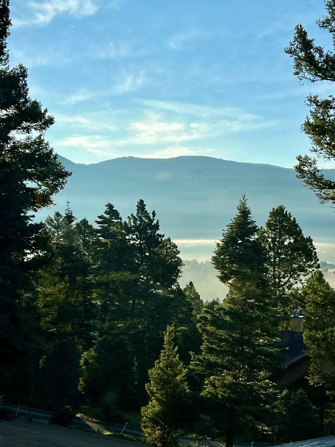
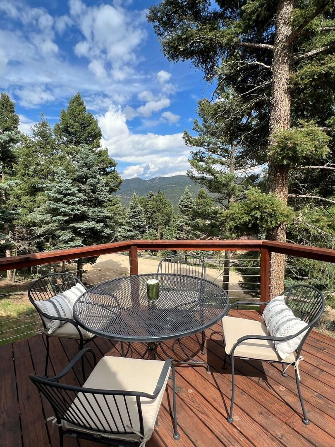
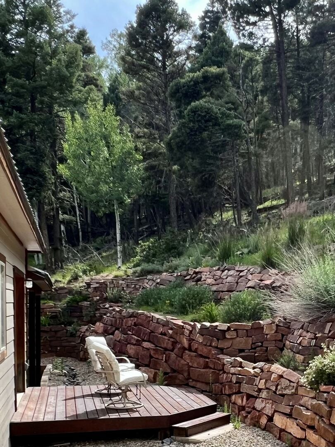
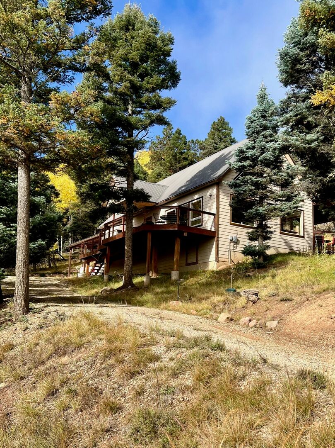
 Secure Booking Experience
Secure Booking Experience